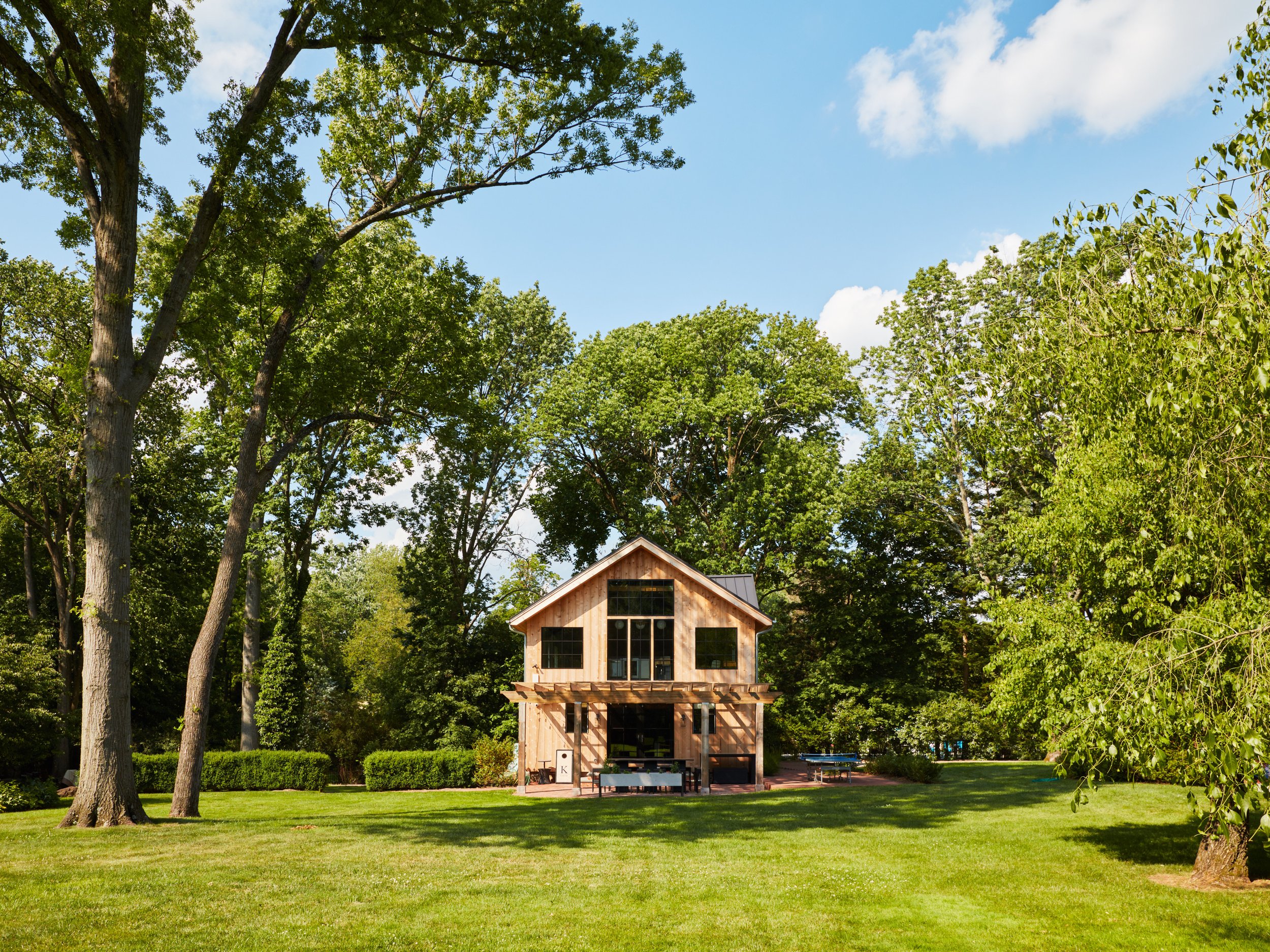The Barn Renovation
The Barn Renovation, Where Old Meets New
Can you believe that this modern outhouse is really a 150 year old “historic structure encased in new trappings”? Read below about this project of ours recently featured in American Farmhouse Style magazine.
Where old meets new was the driving mission of our latest project, a fabulous historic barn renovation in Westfield, NJ. For our team, the project reminded us that we are part of something bigger. We’re interconnected with the past and the future—all here in the present moment.
Uma was recently interviewed by American Farmhouse Style as part of their feature of this project in the August 2022 issue. The editor writes, “Interior designer Uma Stewart had previously designed the homeowners’ main house and was ready to take on this next project. She started by sourcing French white oak floors, and then saw every detail through to the finish, right down to the custom golf-simulator in the upstairs rec room.” The floors were our clients favorite part of the project, bringing a new element to the old structure.
The 150-year-old carriage house received a new outer layer as well as interior renovation so that the client could keep the original planks and beams intact and visible as part of the design of the upstairs interior. This was necessary to insulate the structure from the outside in.
Great design is all about form meeting function. Old meets new is all about that principle, where you can have something reflect a historical aesthetic and still provide every modern convenience. We will dive into this more in an upcoming post where we detail how Uma coordinated with the A/V team to design the most luxurious indoor golf cage imaginable!
In the meantime, we invite you to reflect: What do you love about spaces where old meets new?
This 150-year-old barn received a new application of stone and planks to create a nuanced environment that mimicked old barns Uma had visited in the state. Basic barn doors were stained to match the wood throughout the space. Rejuvenation light fixture. Uma Stewart’s textile Blanket Stripe was applied to the chair by Organic Modernism. Stone by Eldorado Stone.
The poolhouse’s kitchenette features cabinets that were aged to reflect the history of the building. Floating shelves were made of reclaimed plank from the original barn structure. The farmhouse sink gets an updated look when paired with white concrete countertops.
The upstairs features the original beams and planks of this barn. The custom bar was designed by Uma and her team to work with the existing architecture. Classic rolled arm barstools by American Chairs. The sofa and club chairs are the ultimate in plushy, relaxed seating by Verellen. Globe lights by Allied Maker. Flooring by Monarch Plank.




